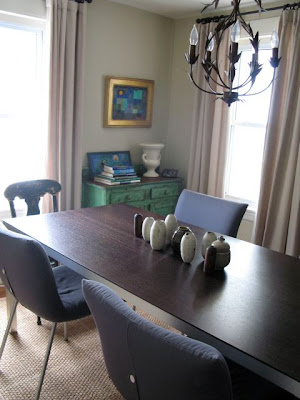Finishing my first major renovation project this year feels like a great accomplishment. I'm thrilled that it's done but, at the same time, I'm a little sad it's over. There was quite an adrenaline rush (or various combinations of sickness and excitement) in seeing my house stripped back to its 168-year-old core...
...and put back together.
I miss coming home to see progress being made. I'm eager to see that progress continue on the inside but the renovation coffers are depleted for a little while.
In the meantime, I have several projects I can work on.
First, I need to finalize the plan for the new kitchen and the two bathrooms. I have a sick feeling that I'm going to have to get another variance for the windows changes I want to make for the new kitchen layout.
As I mentioned earlier, I want to redecorate the guest bedroom. Future renovations will not involve this room at all so it's a good opportunity for me to work on establishing a new feel/mood for the inside that better fits the new exterior.
I'm envisioning something that's a little Ralph Lauren...
...a little European country...
...and a little junk shop.
Here are some of the things inspiring this look. Remember my glazed wallpaper experiment? I'm leaning toward glazing it in the same color as I've used in the living room but I'll try to leave more of the gray pattern showing through. Many of you liked the gray glaze--as did I--but I think I want to keep the house light. I may do a few accent walls in a darker gray.
I found the ivory matelasse coverlet (with Grecian urns no less!) on a recent trip to Maine for 70 PERCENT OFF! (That NEVER happens to me. ) The pillow sham with the gray stripe is Belgian linen from Restoration hardware.
I'll add to that some of the vintage things I love to collect, primarily wood and black metal.
I'm still trying to think of a creative way to display my collection of vintage show forms.
I would like to paint this old bow-front dresser that was left in the house...
...to look something more like this Gustavian piece.
The dining room that's right next to the living room will also get a makeover. I've never been happy with the modern dining room table in my old house. It's too sleek and takes up too much room.
I recently found this chunky pedestal table base...
...and I'm going to pair it with this tabletop that will be wrapped in zinc. It's going to be cut in two and put on an expanding frame so two leaves can be put in for larger dinners.
Remember these chairs I bought on ebay? They turned out to be too small for the living room so I'm going to overhaul these to go with the new zinc-topped dining room table. They're pretty scary right now but just a simple change in color...
...would really change their look. Or I could...
...no, I'm just kidding.
I'm thinking they'll be painted a dark gray or brownish gray...
...and upholstered to look more like this bed.
I just got these wingback chairs for the living room. I find these so horrible they're almost wonderful, if you know what I mean. I think I'll leave the natural brown legs and then I'll have them recovered. These might also work in the bedrooms as a nice comfortable place to sit and read before going to bed.
I like this windowpane fabric but I'm thinking I'd like them to be more masculine with perhaps a houndstooth or herringbone on the outside...
...with just linen on the back and seat.
And in between all of that, I've got 10 windows that need to be painted on the inside. Getting the windows painted actually is my first priority but I'll try to work in these other projects and keep you updated as progress is being made.
*****
It's been almost a year since Trina from
A Country Farmhouse encouraged me to start a blog. I wasn't sure anyone would be interested but I particularly wanted to document my process of getting a variance in Cambridge, Massachusetts and going through a renovation in a congested urban area. Along the way, I've found people
were interested and I've been encouraged by those of you who are kind enough to leave (mostly) supportive comments. I've "met" some wonderful, interesting and inspiring people around the world and I've gotten frequent e-mails from people who are renovating homes in the area or who grew up or lived in Cambridge.
To all of you, I send out a thank you and a sincere wish for a happy, healthy New Year.
Steve




































































